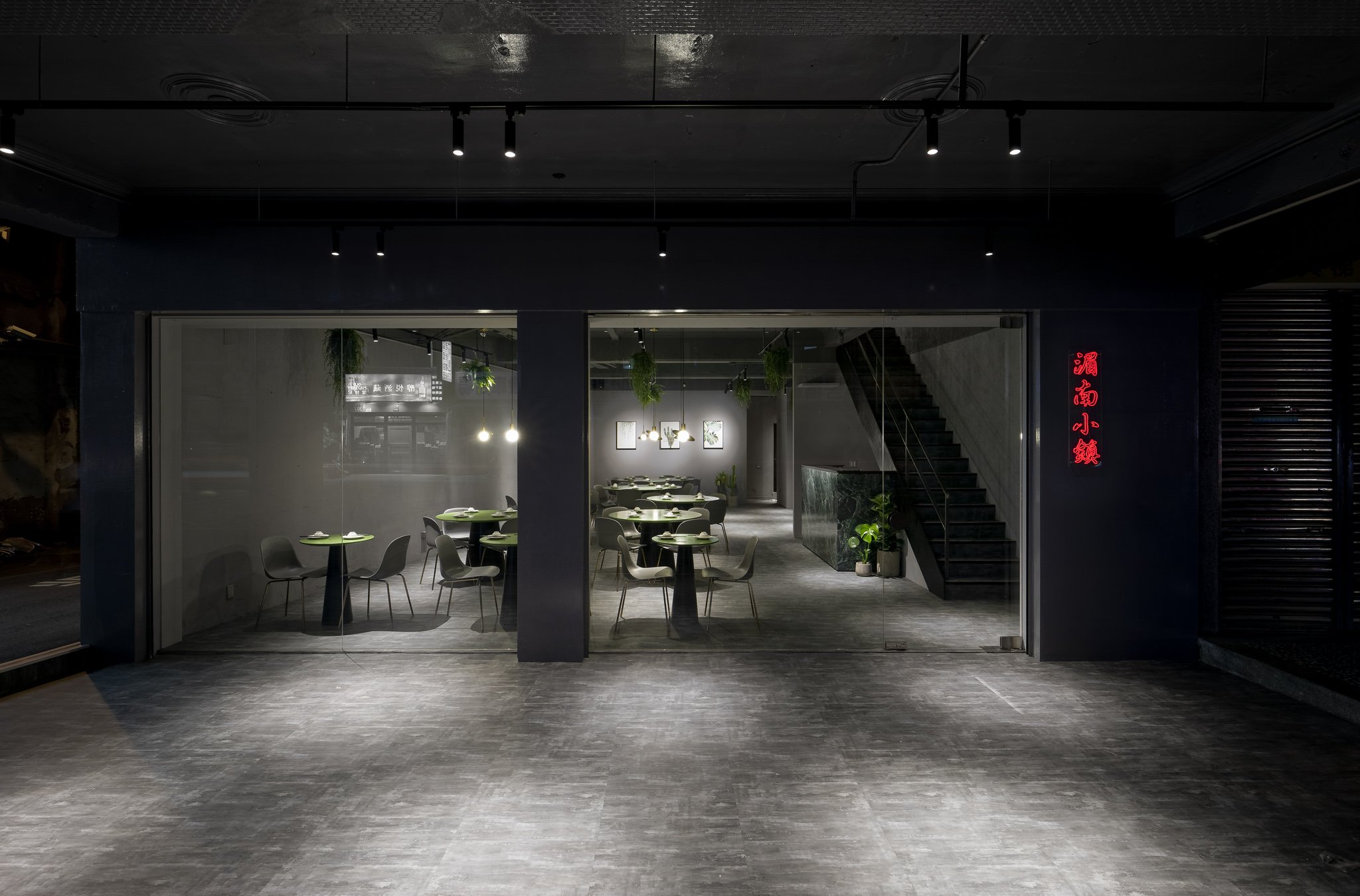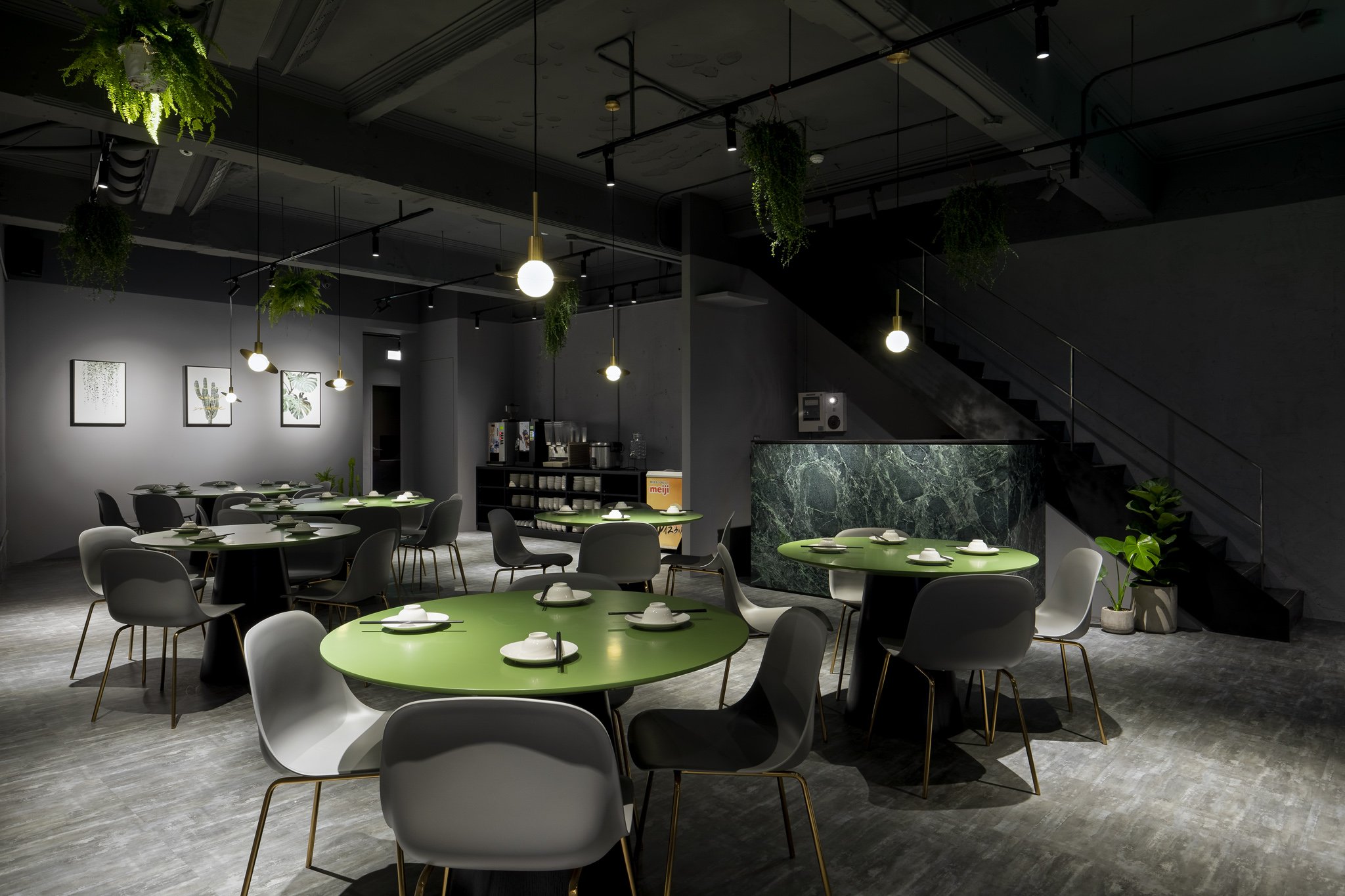
隨方逐圓 Go with the flow
-
此案為中壢地區具有十多年歷史的泰式料理餐廳,原有店內裝潢已老舊且有些牆面與廁所因為時間久遠已出現破損。
面對基地現況,從外部開始,我們試圖將建物斑駁的立面重新上漆與招牌簡化,讓它單純且明瞭化。而走入騎樓後將原有的隔間拆除,利用大面落地玻璃取代,企圖讓原有單面採光的室內,可以引入更多的光線。
進入餐廳後,我們將原有的包覆牆面裝飾材與天花板拆除,讓空間回歸原始樣貌,而保留的是建物建照時水泥灌溉的天花圖騰。整體空間我們盡量精簡不做過多修飾,而利用富有台灣辦桌意象的圓桌搭配現代的餐椅與自然植物的搭配,將空間創造出不同的視覺感受及豐富性,也希望創造出美學與美味兼具的用餐空間。
This case is a Thai restaurant with a history of more than ten years in the Zhongli area. The original interior decoration is old and some walls and toilets have been damaged over time.
Faced with the current situation of the site, starting from the outside, we tried to repaint the mottled facade of the building and simplify the signboard to make it simple and clear. After entering the arcade, the original partitions were dismantled and replaced with large floor-to-ceiling glass in an attempt to bring in more light into the original single-sided lighting interior.
After entering the restaurant, we removed the original cladding wall decoration materials and ceiling to return the space to its original appearance, while retaining the cement-irrigated ceiling totem when the building was built. We tried to simplify the overall space without making too many modifications, and used a round table with a rich Taiwanese office desk image, modern dining chairs and natural plants to create a different visual experience and richness in the space. We also hope to create aesthetics and delicious food. Double dining space.
LOCATION: TAIPEI CITY, TAIWAN
YEAR: 2019
AREA: 15 PING
PHOTOGRAPHER:Jackal Liu Photography




